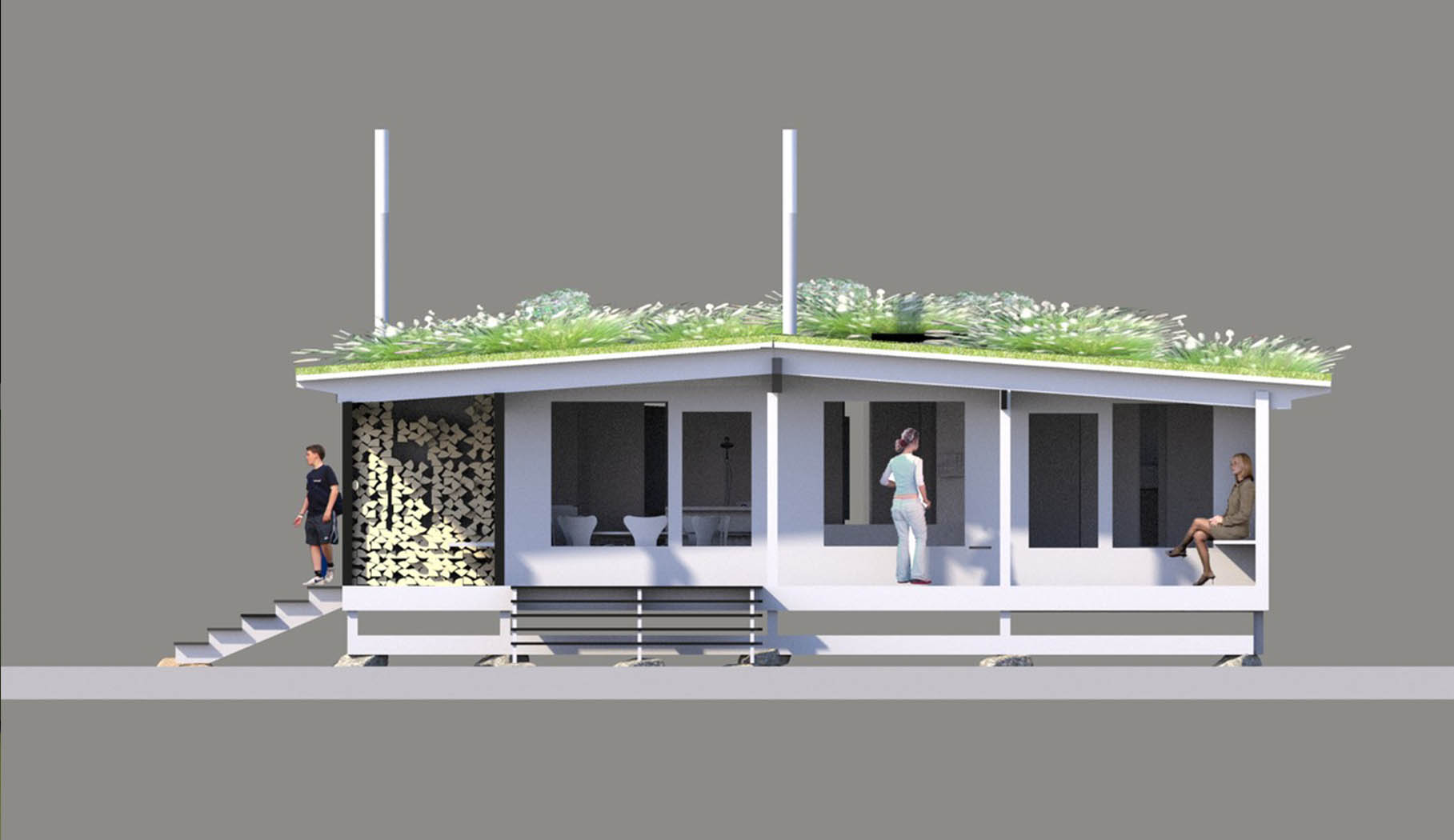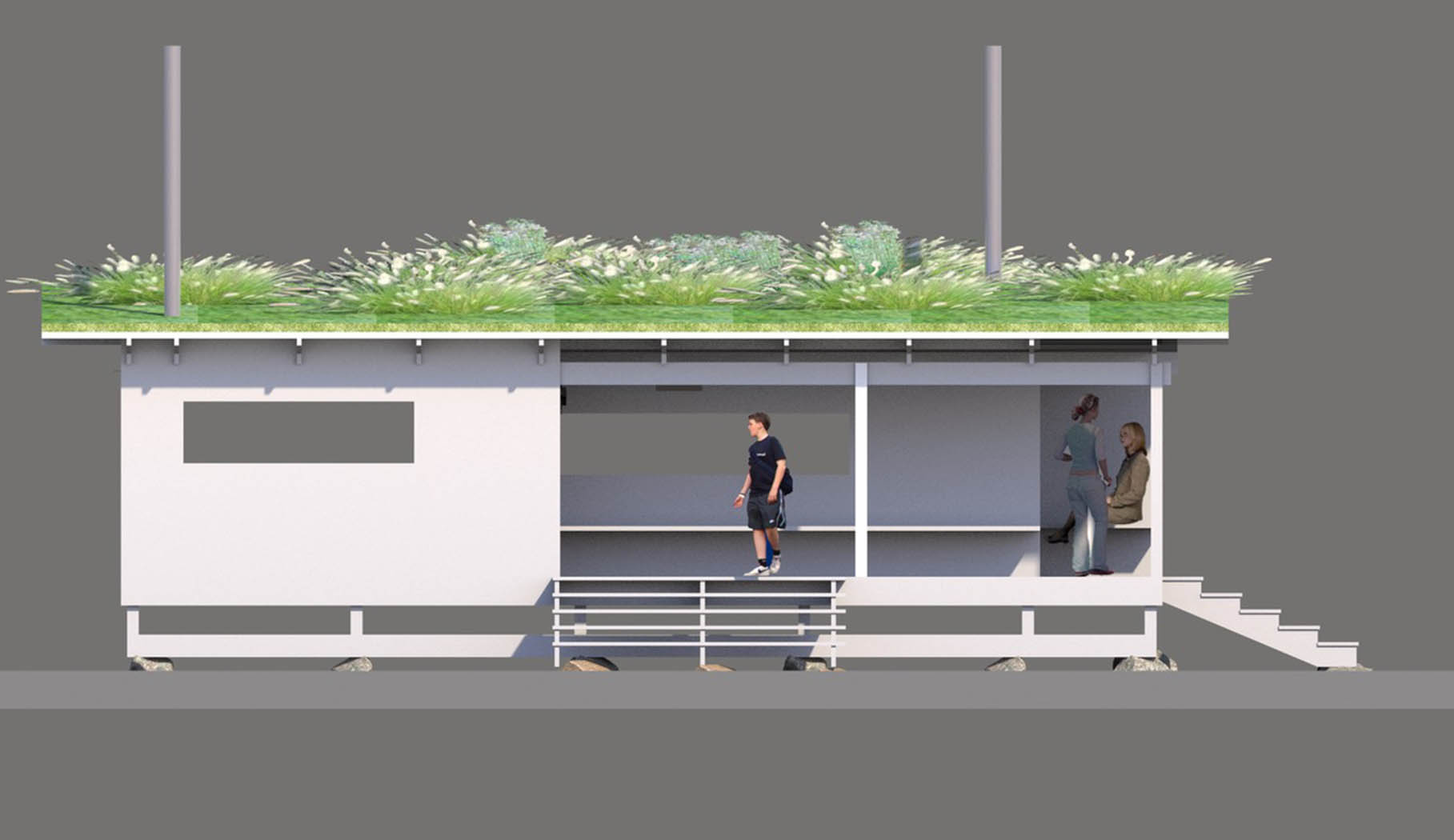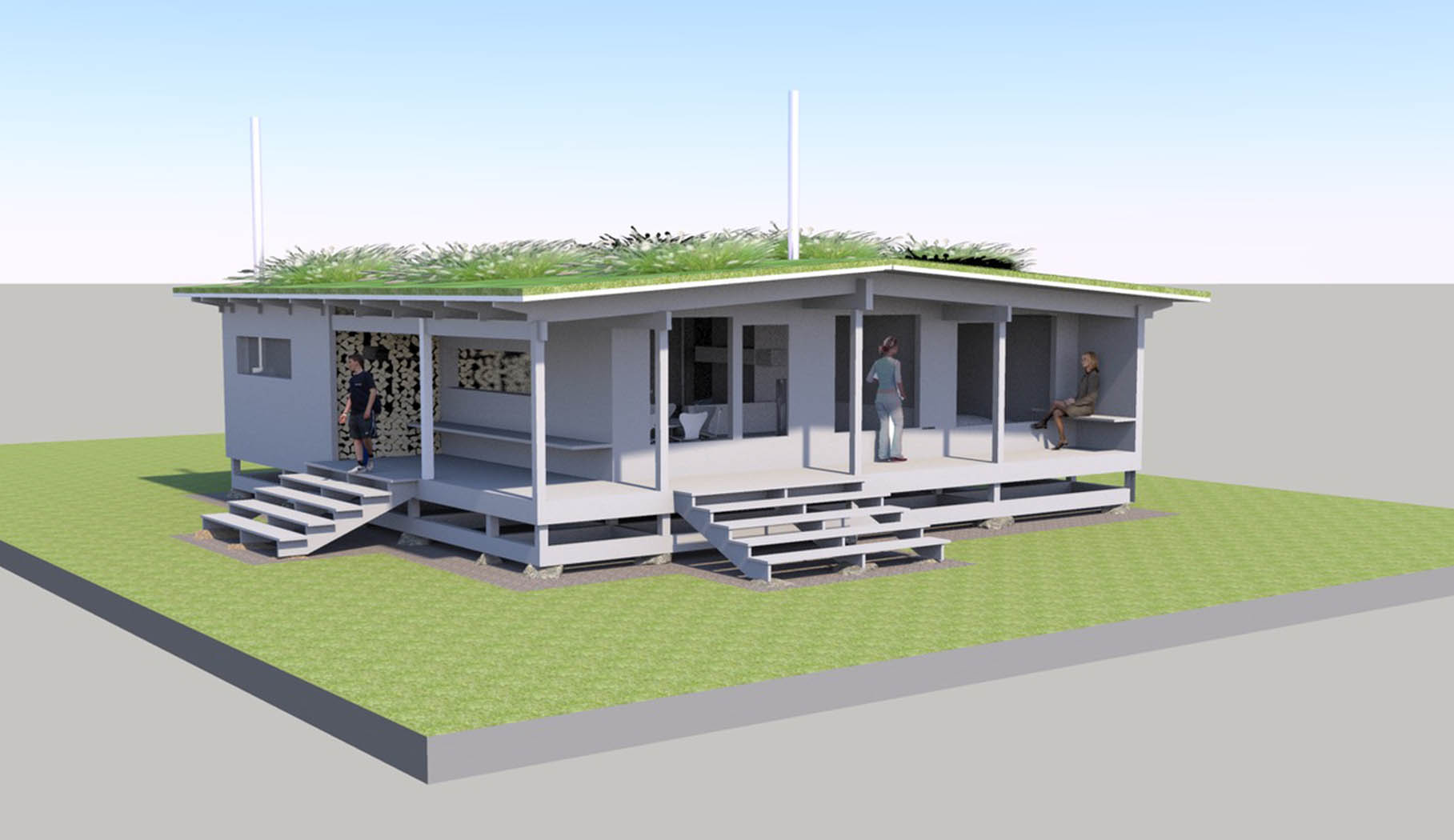

Wild Living



Wild Living rests on a so called pillar foundation with natural stone plinths, with inspiration from storage houses from older times, which gives the house a well ventilated distance from the ground.
The building has a clear relationship to the Nordic wooden architecture, with natural and gray patinated external wooden walls and beams.
Humus/vegetation at the foundation preparation is lifted onto the roof and will compensate the area which has been lost under the house.
A grass roof protects against changes in temperature and will absorb almost all rainfall on the roof surface, it will also protect agains UV light.
A covered porch gives shelter from precipitation and with its built in benches it becomes a natural outdoor sitting area year round, even the wide stairs offer a place to sit.
Internally there are areas for a fully equipped kitchen, bathroom, common room, and separate bedrooms. Fire places can be installed in the common room and in the sauna.
Living space, ranges 18-70 sq.m..