

Tiken 1
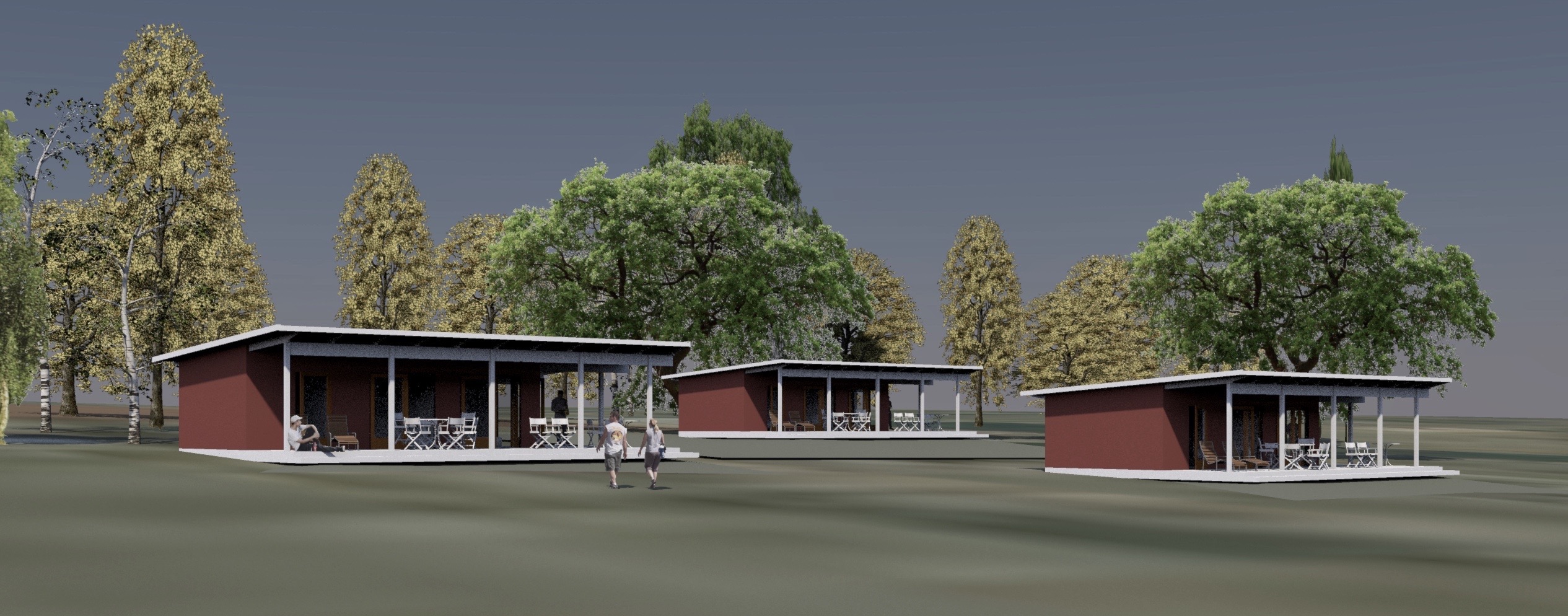
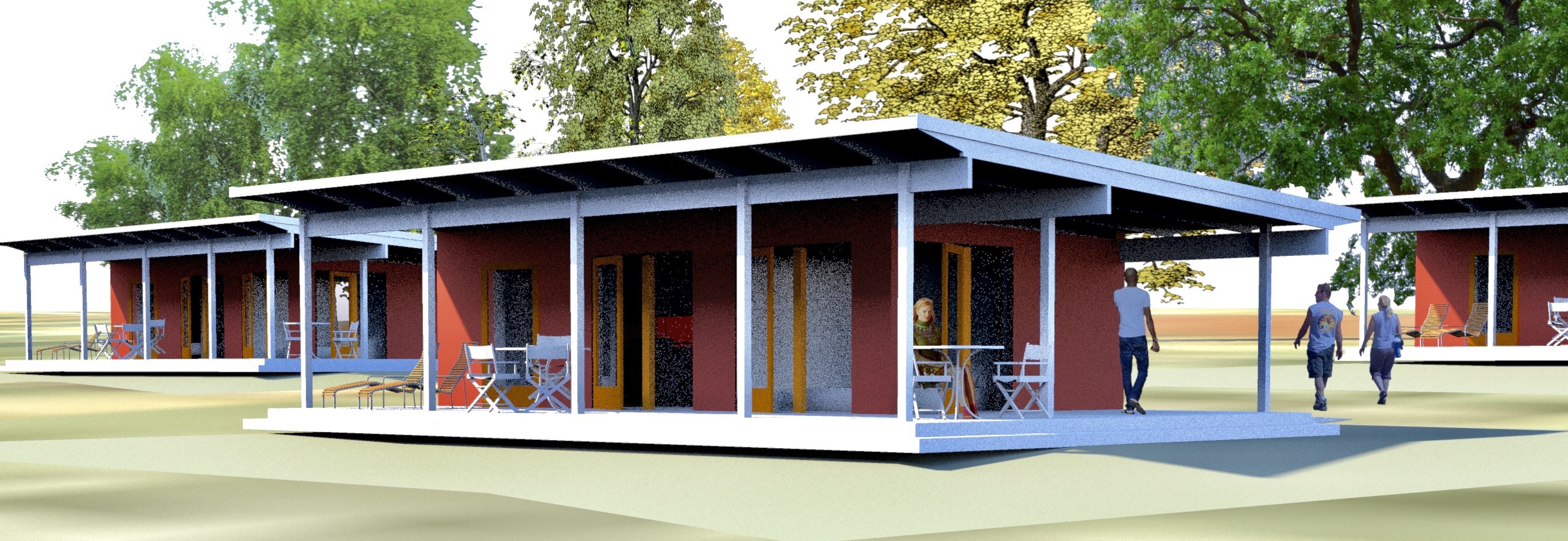
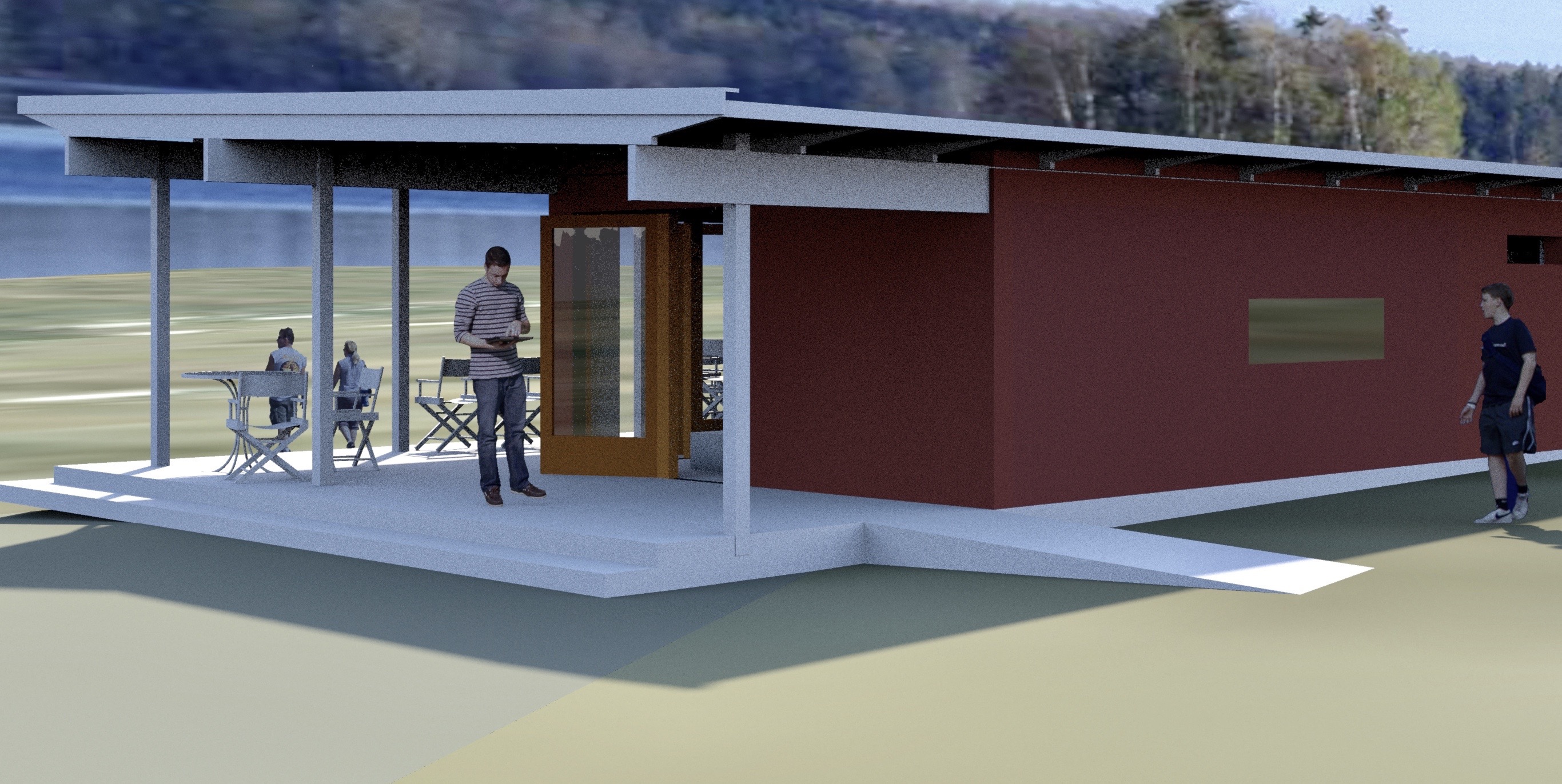
Tiken 1 Pergola
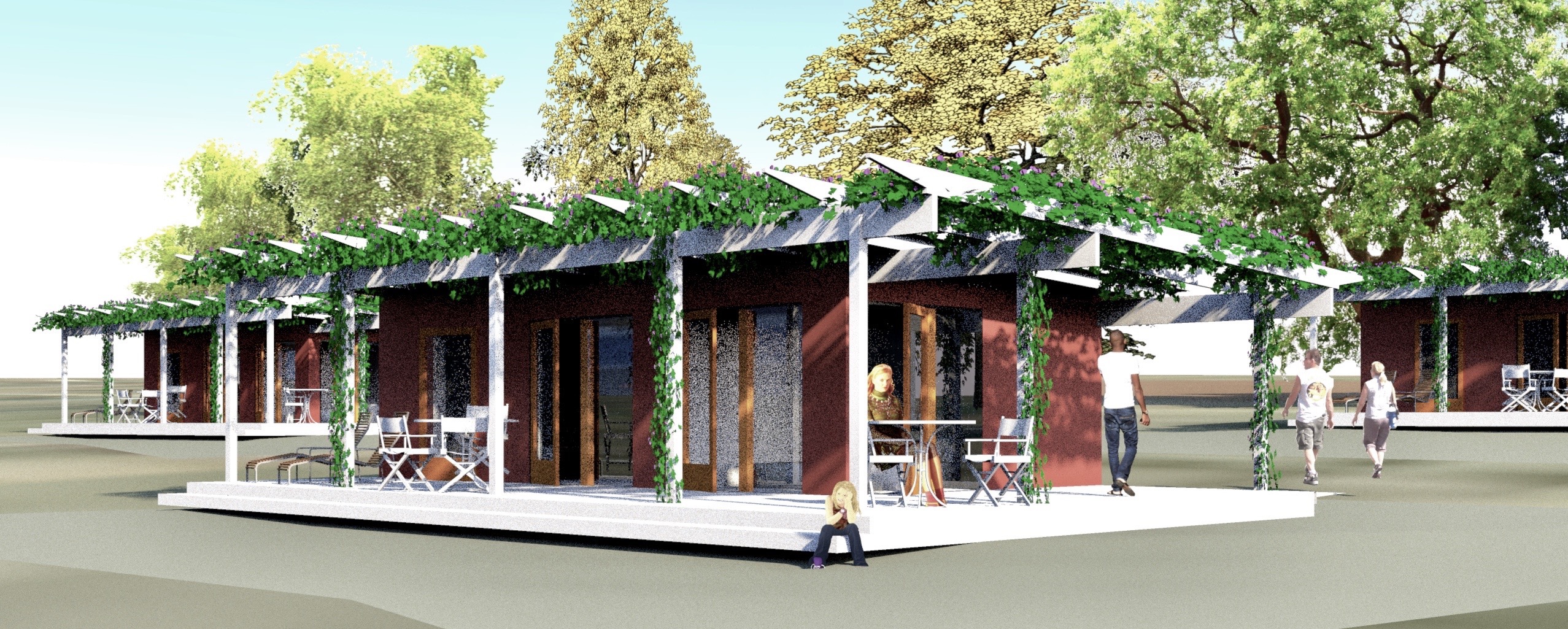
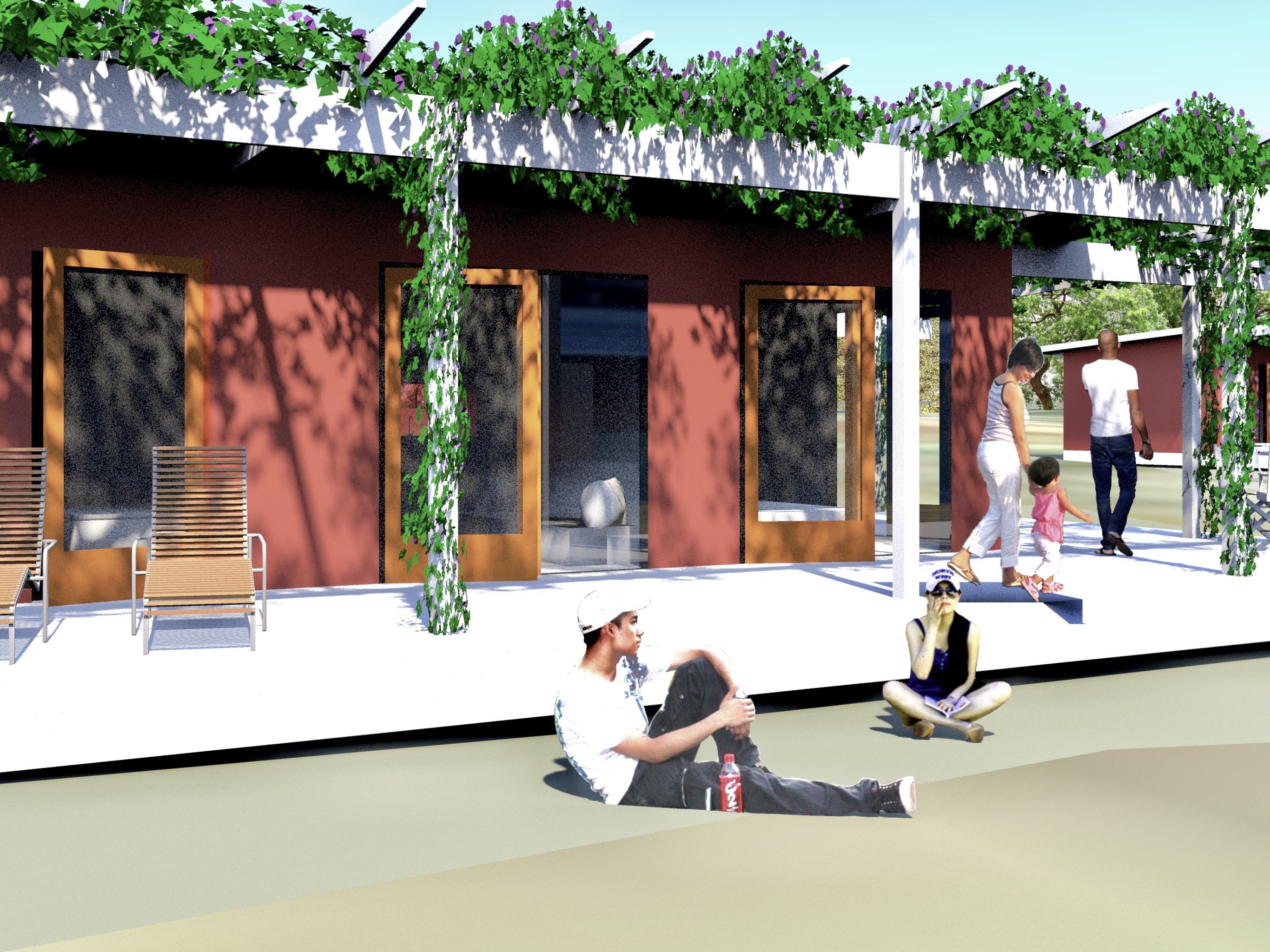
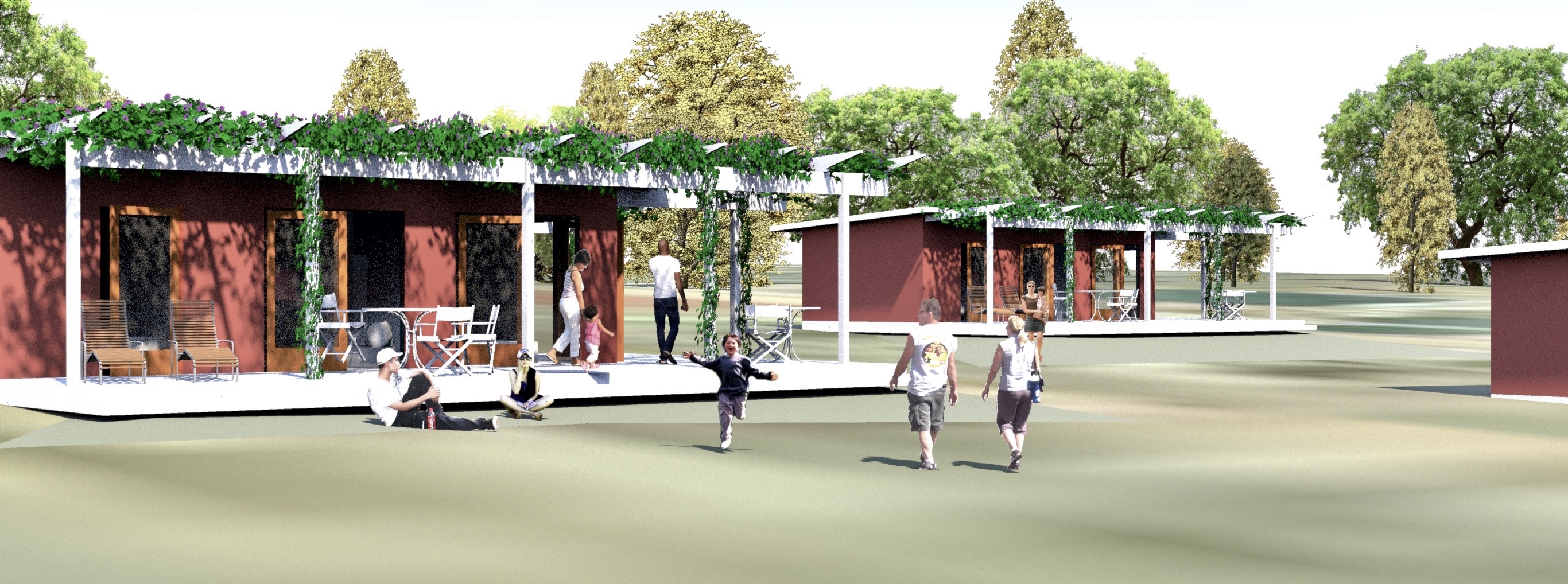
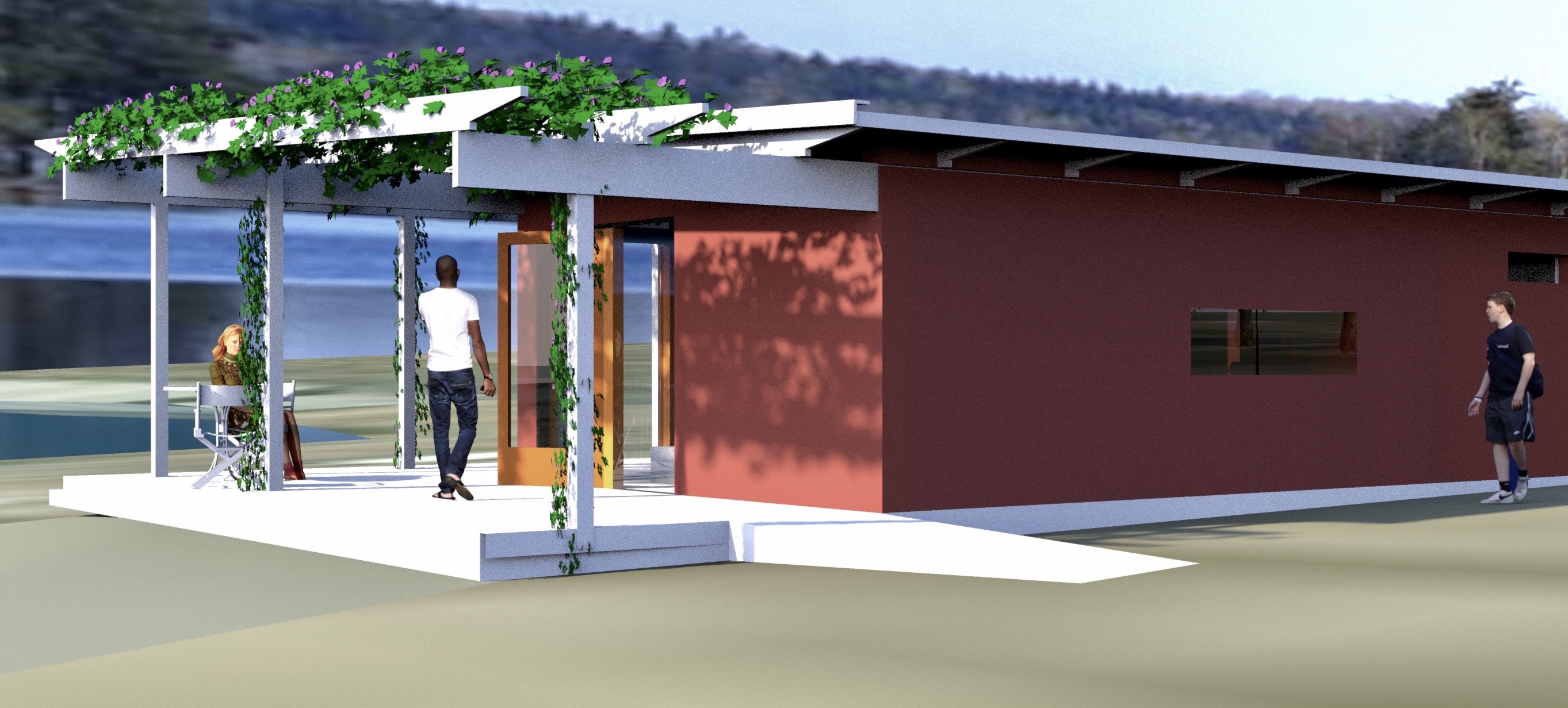
Tiken
Vacation house for year round living.
2 bedrooms.
Bathroom with toilet and shower, space for washer.
External patio with room for dining table etc.
Partial glass walls with door from each room.
Internal floors - laminate.
Walls - horizontal finesawn grooved panels.
Ceiling - white fiber board.
Bath - Wet room flooring and walls.
Wooden deck.
The house is reached by a slightly slanted ramp which provides good accessibility for all.
The facade of the house is painted in a falu light red hue.
The partial glass walls with door are painted in an oak color.
All other external woodwork etc is painted in a light pearl gray nuance.
Patio floor etc in pine, heat treated alt preassure treated.
Energy levels calculated by climate zone.
Foundation is installed at a frost free depth, and also with sufficient drainage.